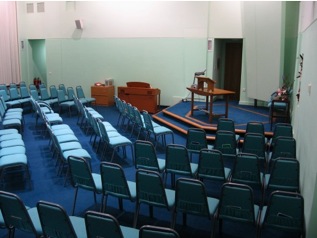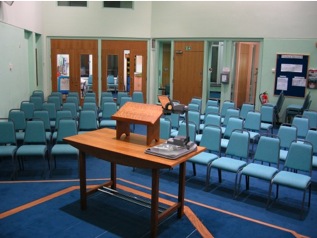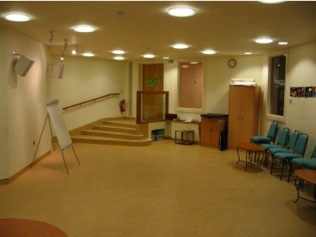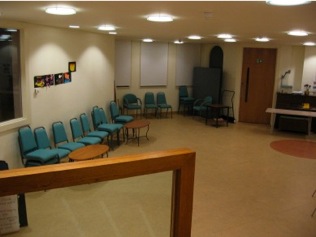Our Facilities
Our building is ideal for holding meetings:
-
Five minutes walk from Highbury and Islington (Zone 2)
-
Fully accessible, with disabled toilets
-
Simple, modern architecture, that is not obviously ‘churchy’
-
A range of room sizes to suit different purposes
-
Beautiful location at the end of a Georgian terrace, facing Highbury Fields
The Upper Hall
This is an auditorium with a dignified atmosphere. Providing comfortable seating for up to 100 people, it is suitable for conferences and public meetings. The sounding board behind the platform doubles up as a surface on which visual images can be projected. The whole building is fully accessible. In addition to the staircase from the front entrance hall, there is a step-free route via a lift accessed at the side of the building. There are disabled toilets on both lower and upper floors.


The breakout area is included in the hire of the Upper Hall. The window seat within this breakout area is the most striking part of the building. From it there are panoramic views over Highbury Fields.
A kitchenette is also included in the hire of the Upper Hall. The sink and drainer are useful for unpacking food supplied by external caterers. The kitchenette can also be used as a breakout area.
The Lower Hall
This is a versatile meeting room. When the room is laid out in lecture room style, the room can seat 50 people. Alternatively, the chairs can be set out in boardroom style. The Lower Hall is fully accessible, just like the rest of the building. In addition to the shallow steps from the front entrance hall, there is a step-free route via the entrance at the side of the building. There are toilets and a kitchen adjacent to the Lower Hall.


Andrew King, 10/08/2011